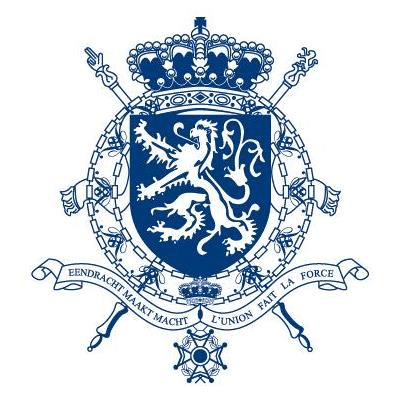1. Le bâtiment
Le bâtiment qui abrite la Cour constitutionnelle est situé au coeur de Bruxelles, place Royale n° 7, à côté de l’église Saint-Jacques-sur-Coudenberg. Il forme un pavillon d'angle, situé entre le Palais royal et la Cour des comptes, et fait partie d'un important ensemble architectural édifié entre 1776 et 1781 en style Louis XVI (néo-classique), au milieu duquel se dresse la statue équestre de Godefroid de Bouillon. La construction a été financée à l’époque par l’abbaye de Coudenberg. L’intérieur a été conçu par B. Guimard.
Au fil des ans, l'immeuble a reçu des affectations fort diverses. Initialement, il abritait deux hôtels particuliers, qui ont été vendus par l'abbaye en 1783. A partir de 1800 et pendant tout le dix-neuvième siècle, il a servi d'hôtel pour voyageurs. C'était l'"Hôtel de Flandre", une halte fortement appréciée par l'aristocratie.
Le bâtiment a connu plusieurs extensions et transformations. En 1854 - après la démolition de l'hôtel situé à l'arrière - il fut équipé d'une belle salle à manger (actuellement, la salle de réception). En 1864, il fit l'objet d'une extension en direction du palais royal. Des travaux d'embellissement ont également été réalisés, notamment l'aménagement d'un jardin d'hiver dans l'ancienne cour intérieure (à l'emplacement de l'actuelle salle d'audience de la Cour).
En 1924, le pavillon est devenu la propriété de l'Etat et a été aménagé pour accueillir le ministère des Colonies (transformation du jardin d'hiver et adjonction d'un étage de mansardes). Par la suite, il fut notamment occupé par le ministère des Affaires étrangères, par la Bibliothèque africaine et par le ministère de la Région bruxelloise. Au cours de la seconde guerre mondiale, le bâtiment a longtemps fait office de résidence administrative de l'occupant.
Au début des années '90, de délicats travaux de rénovation - les façades sont protégées -ont été entrepris en vue de l'installation de la Cour constitutionnelle dans l'immeuble. Le projet a été achevé en trente mois et la Cour s'est installée dans le nouveau bâtiment à la fin de l'année 1993.
2. L'intérieur
Le rez-de-chaussée accueille la salle d’audience de la Cour, directement accessible par le hall d’entrée. La salle d’audience est carrée et est éclairée par la lumière qui traverse une coupole en verre pyramidale. Le rez-de-chaussée abrite aussi le greffe, l’accueil pour les avocats et les journalistes et la salle des délibérations. Cette dernière a été installée dans un salon lambrissé de style Louis XVI (néoclassique). Les deux présidents, les juges, les référendaires et le personnel administratif occupent le premier et le deuxième étage. Le troisième étage abrite notamment la bibliothèque et la salle de lecture.
